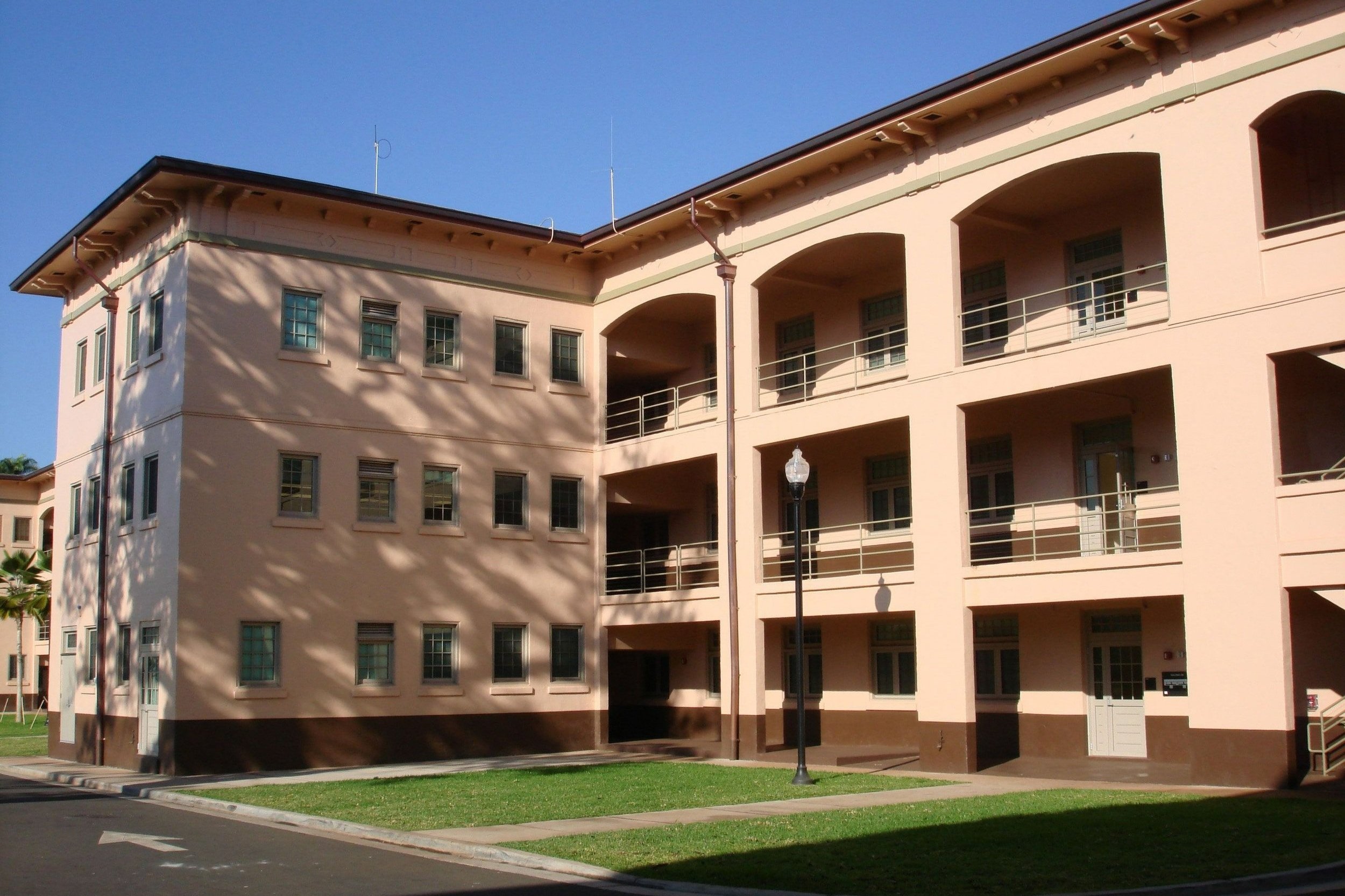Camp Blaz Marine Corps Base, Guam
-
• Camp Blaz HQ Building
• 69,000 Square Feet
• Storm Shelter
-
• High Efficiency Air-Cooled Chiller Plant
• Dedicated emergency cooling loop
• Emergency Operations Center (EOC)
• Classified and unclassified telecommunication infrastructure with diverse paths for data, power, and cooling.
• Certified HPSB Guiding Principles Compliant Design
J-011 is a three-story administration building set as the base command headquarters and telecommunications center of the Pacific at the new Camp Blaz, Marine Corps Base, Guam. The base administrative building is a three-story structure for base administrative functions, Emergency Operations Center (EOC), Range Control Facility, Fire Desk Operations, and Electrical/Comm Maintenance Shop.
The Legal Services Facility is a one-story structure supporting legal services, a courtroom, and the judge’s quarters. The Postal Services Center is a one-story structure providing postal services to base personnel. The facility will support an estimated 220 military and civilian personnel. With an estimated construction completion date of Fall 2024, the second floor houses the EOC, which doubles as an emergency storm shelter.
InSynergy Engineering, Inc. was tasked with providing the mechanical, plumbing, and telecommunications design for the facility. For energy efficiency, system reliability, and longevity due to Guam’s tropical climate, the mechanical system was designed around an air-cooled chilled water system.
The J-011 building will house over sixty unclassified, classified, and commercial equipment cabinets to support all telecommunication functions throughout the structures. Telecommunication systems include backbone and cabling systems for unclassified and classified voice and data, radio frequency transmission, cable television, audio-visual, video teleconference, grounding system, intercom system, industrial control system, and electronic security systems, including an automated access control system, intrusion detection system, and closed-circuit television.









