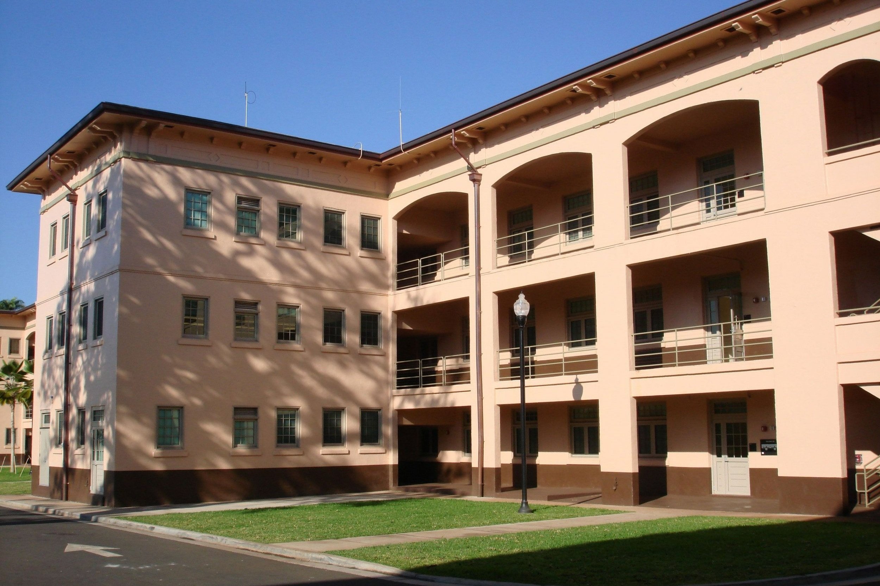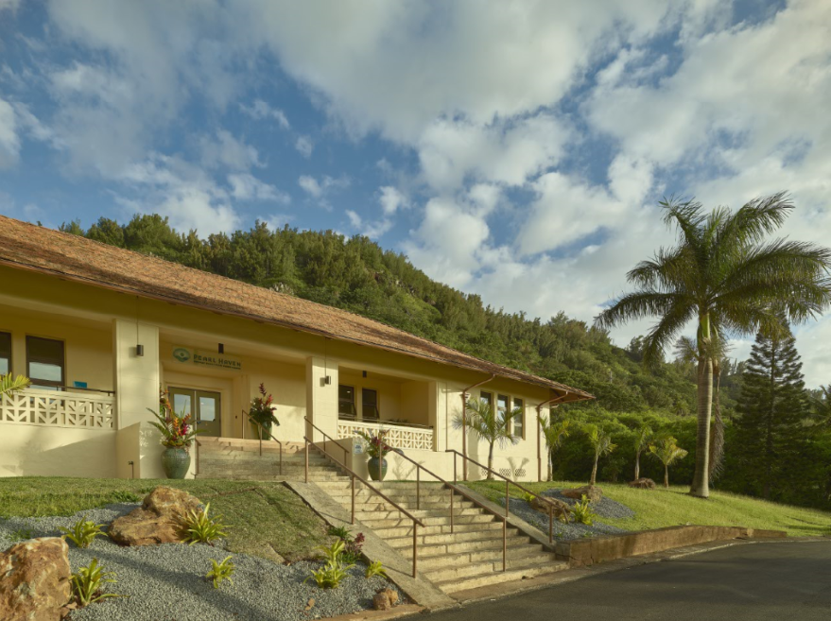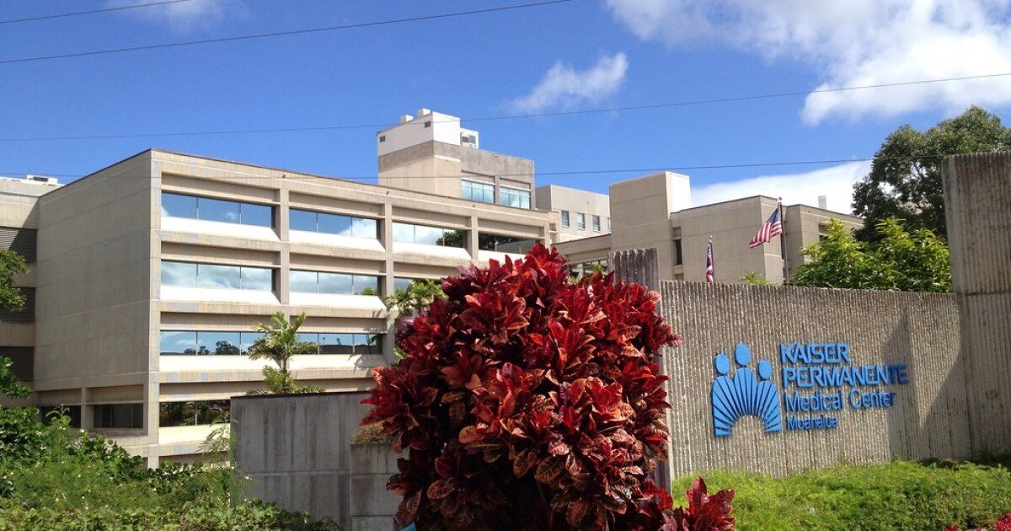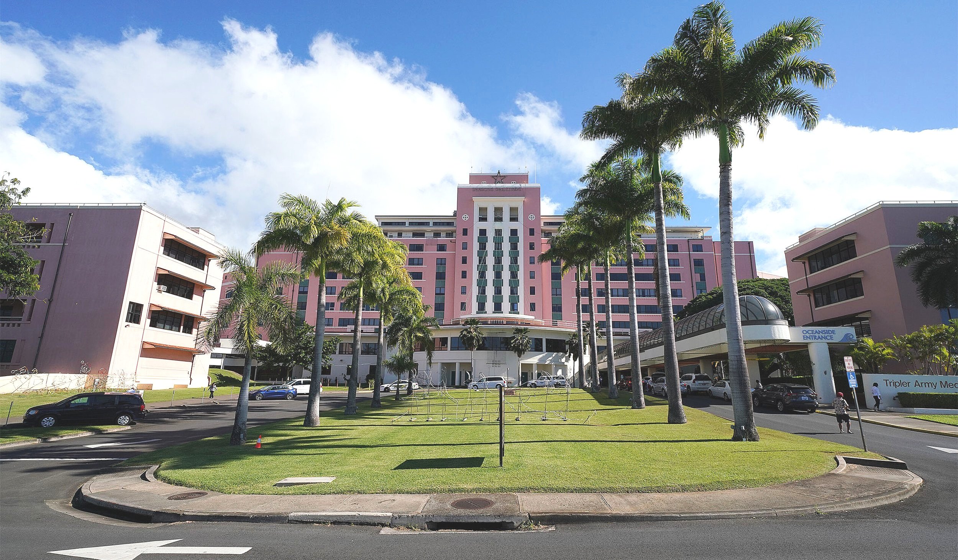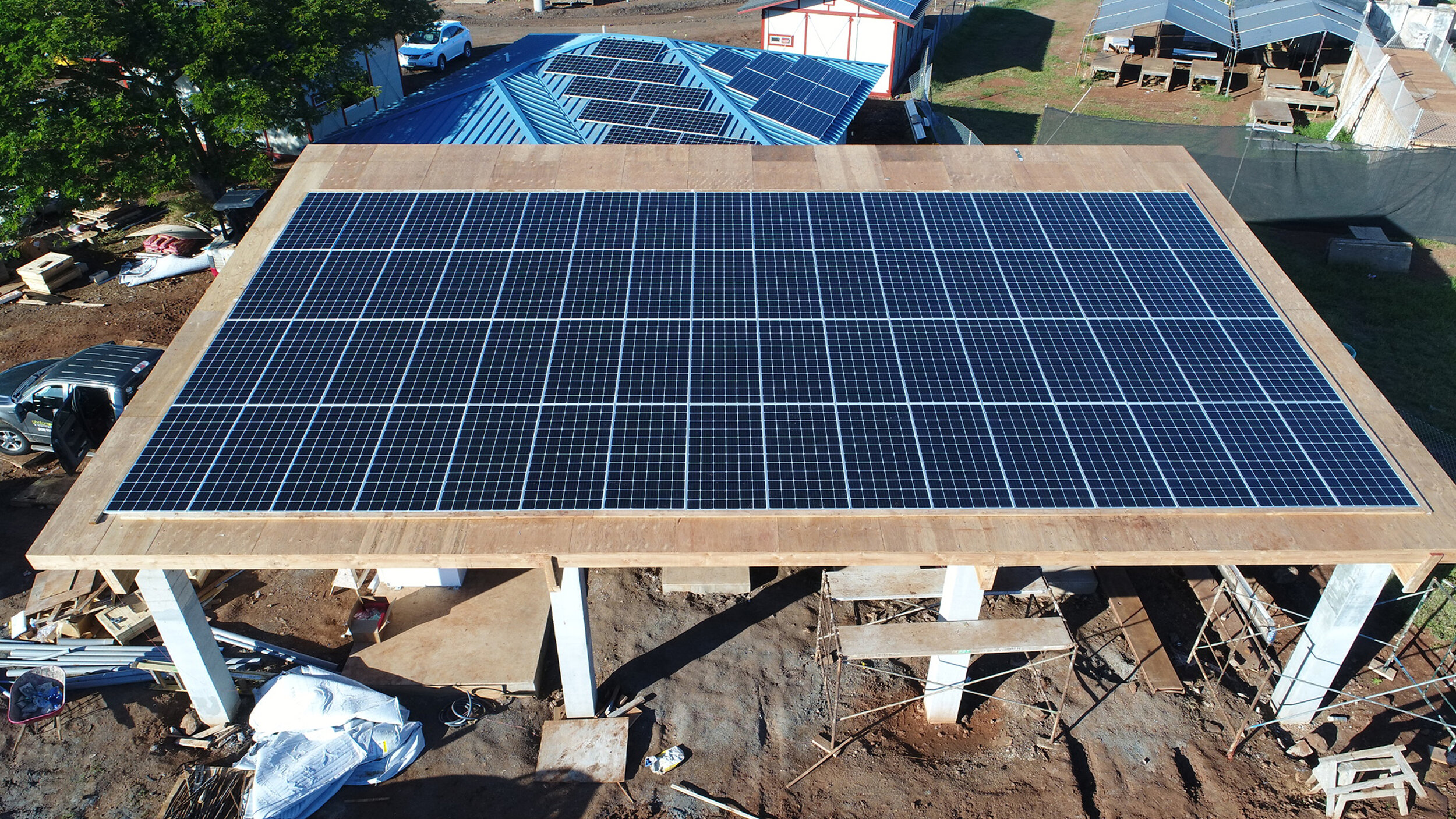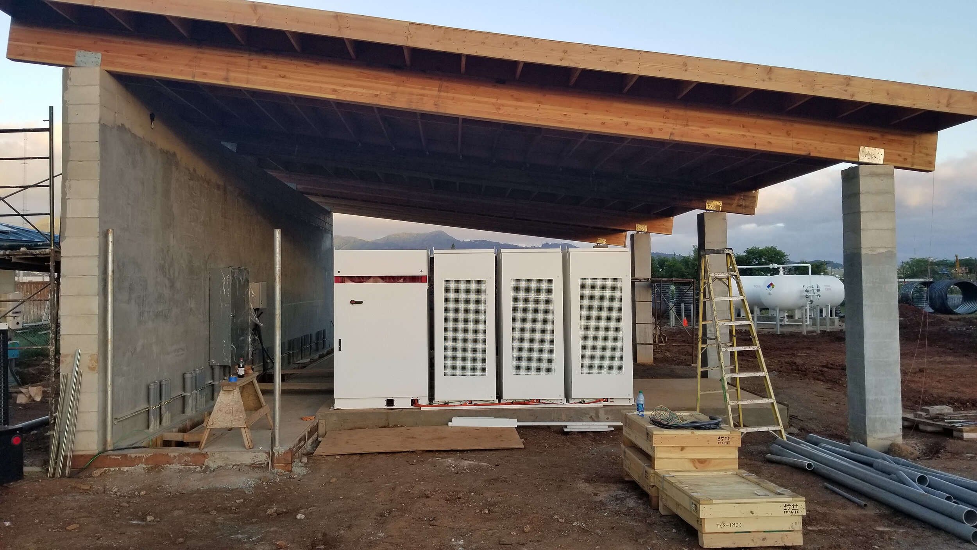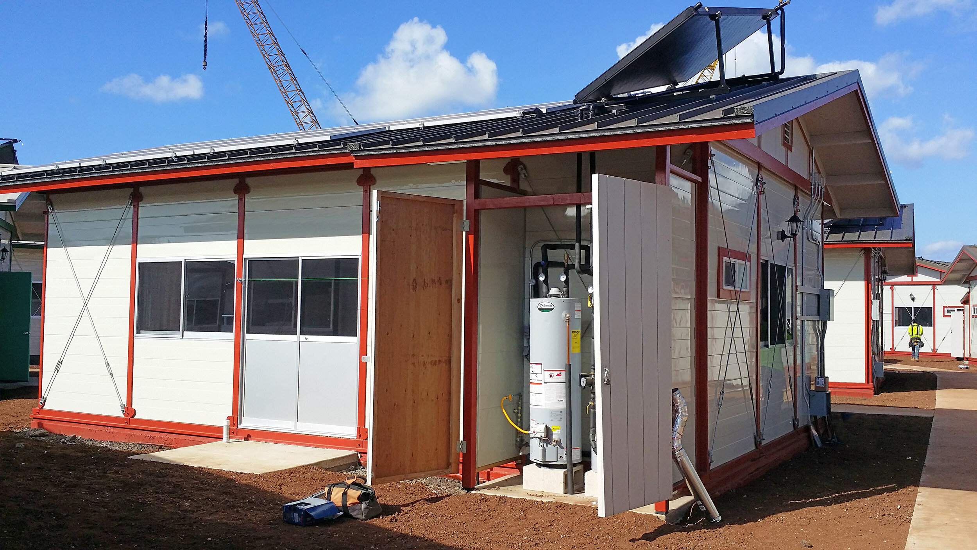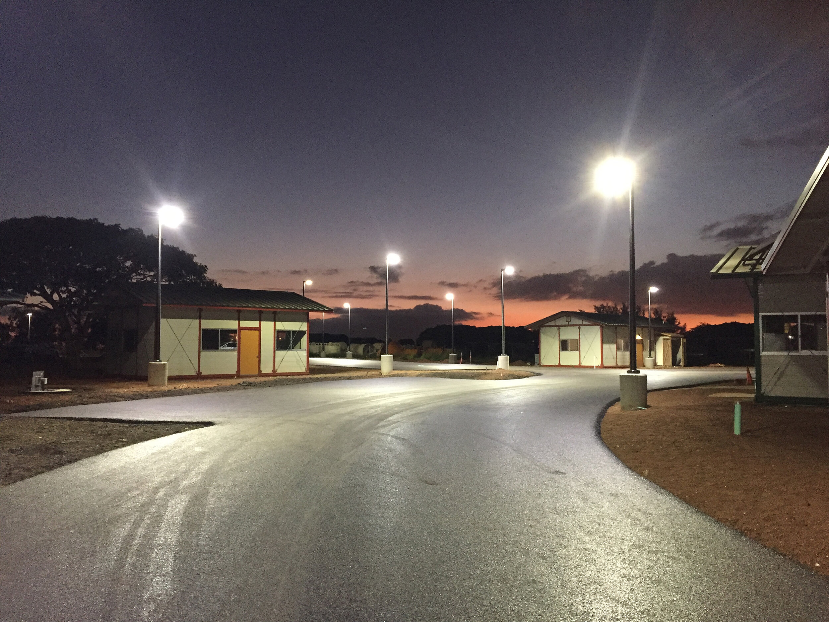Honolulu, Hawaii
-
• 4-25MW Emergency Generators
• Custom Field-Erected Fuel Tanks
• Generator Engine Exhaust System
• Distributed Power Generation
-
• Automated electric power
• Monitoring, and distribution system allows for remote dispatch by HECO
• Multi-story building design developed to fit within the available footprint
• Direct connection to the HECO substation allows for switching of power to feed the airport’s circuits in the event of a power outage
• Sound attenuation silencers incorporated into the design to meet city and state noise limits.
• Fuel system designed to use environmentally-friendly biodiesel fuel
Hawaiian Electric Company (HECO) and the Department of Transportation Airports Division (DOTA) each faced engineering challenges. HECO needed a solution to strengthen their electrical grid during peak demand periods, while DOTA aimed to construct a consolidated facility to provide emergency power to the Daniel K. Inouye International Airport.
As the prime consultant, InSynergy Engineering, Inc. developed engineering concept sketches for potential sites and evaluated their feasibility. Ultimately, a site near HECO’s existing electrical substation serving the airport was chosen for the construction of a multi-story emergency power generation facility. Our team provided mechanical, electrical, and fire protection design, as well as project management. This facility can supply up to 80% of the airport’s electrical demand during emergencies. In non-emergency periods, it supplements HECO’s electrical grids by providing up to 8MW of power with a single click from a remote dispatch location.
The building features four 2.5MW prime power-rated emergency generators, an intake and discharge air system, and an engine exhaust system meeting strict EPA emissions standards. Additionally, the fuel storage and delivery system includes two custom-built steel tanks capable of keeping the airport operational for at least 96 hours. Notably, the entire fuel system is designed to support biodiesel fuel. Furthermore, a sophisticated generator master control system automatically monitors power demands from over 10 electrical vaults throughout the airport, supplying emergency power based on priority demands identified by DOTA.










