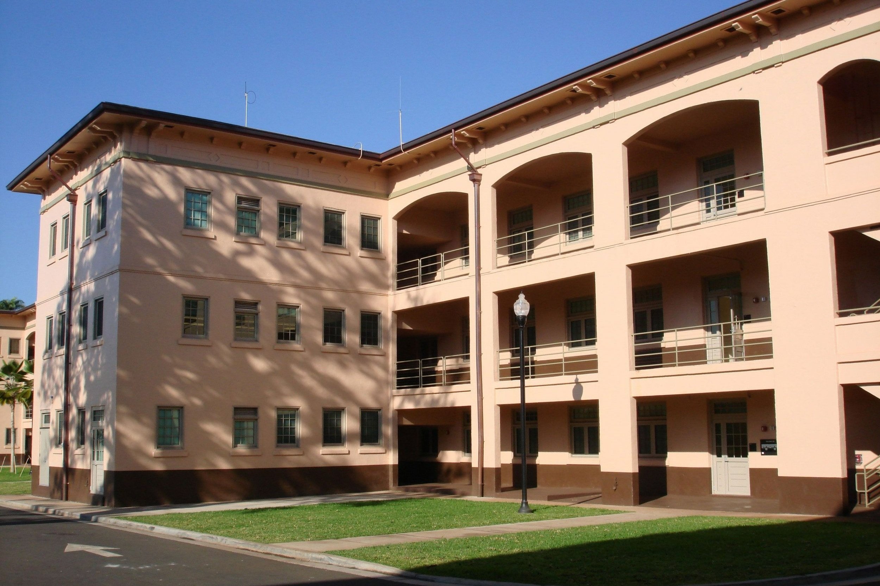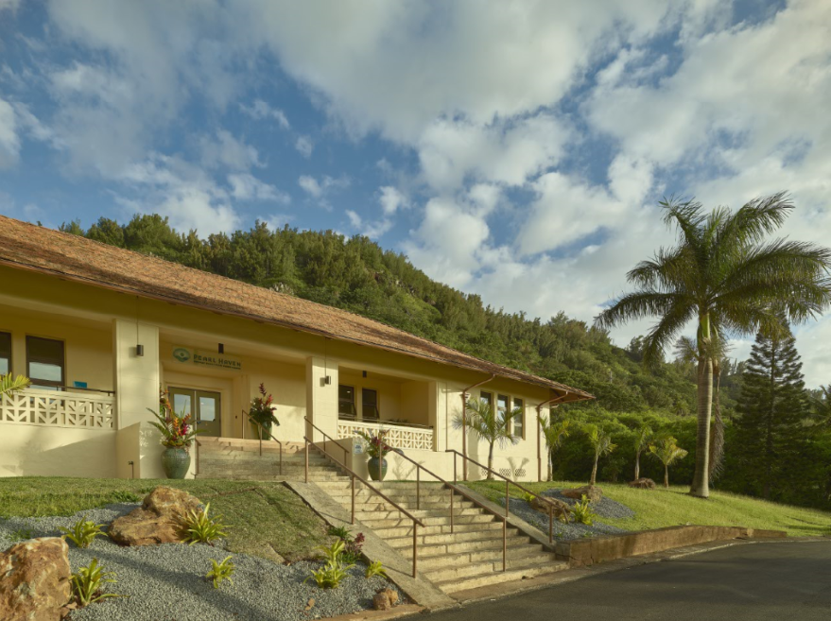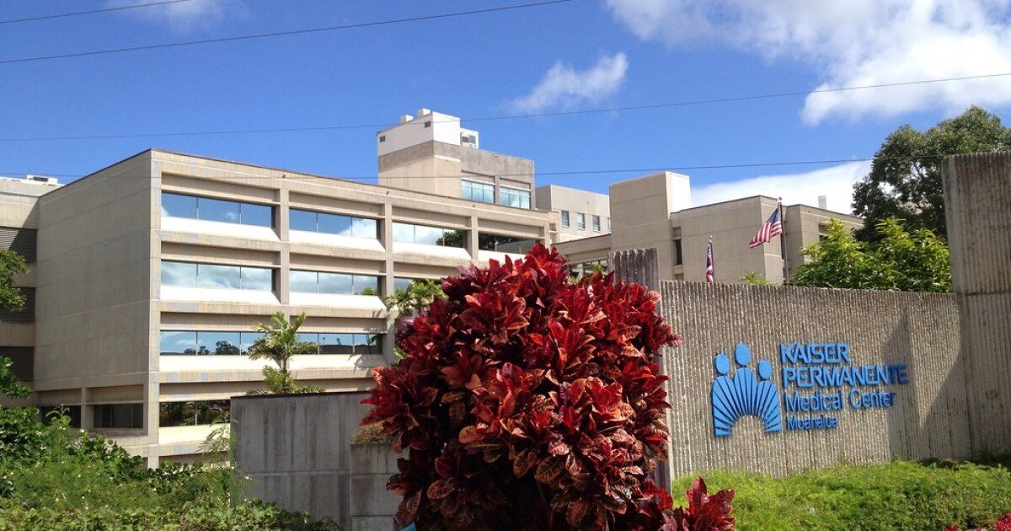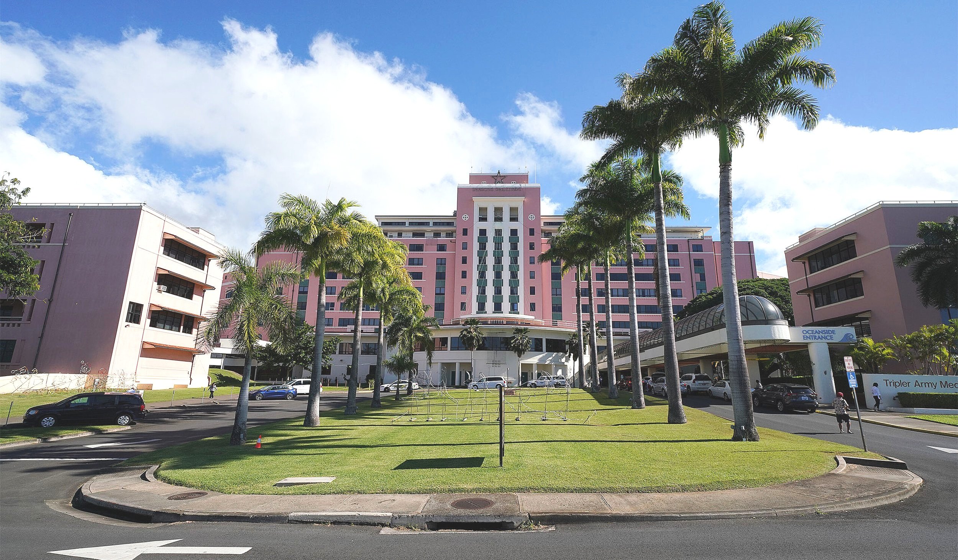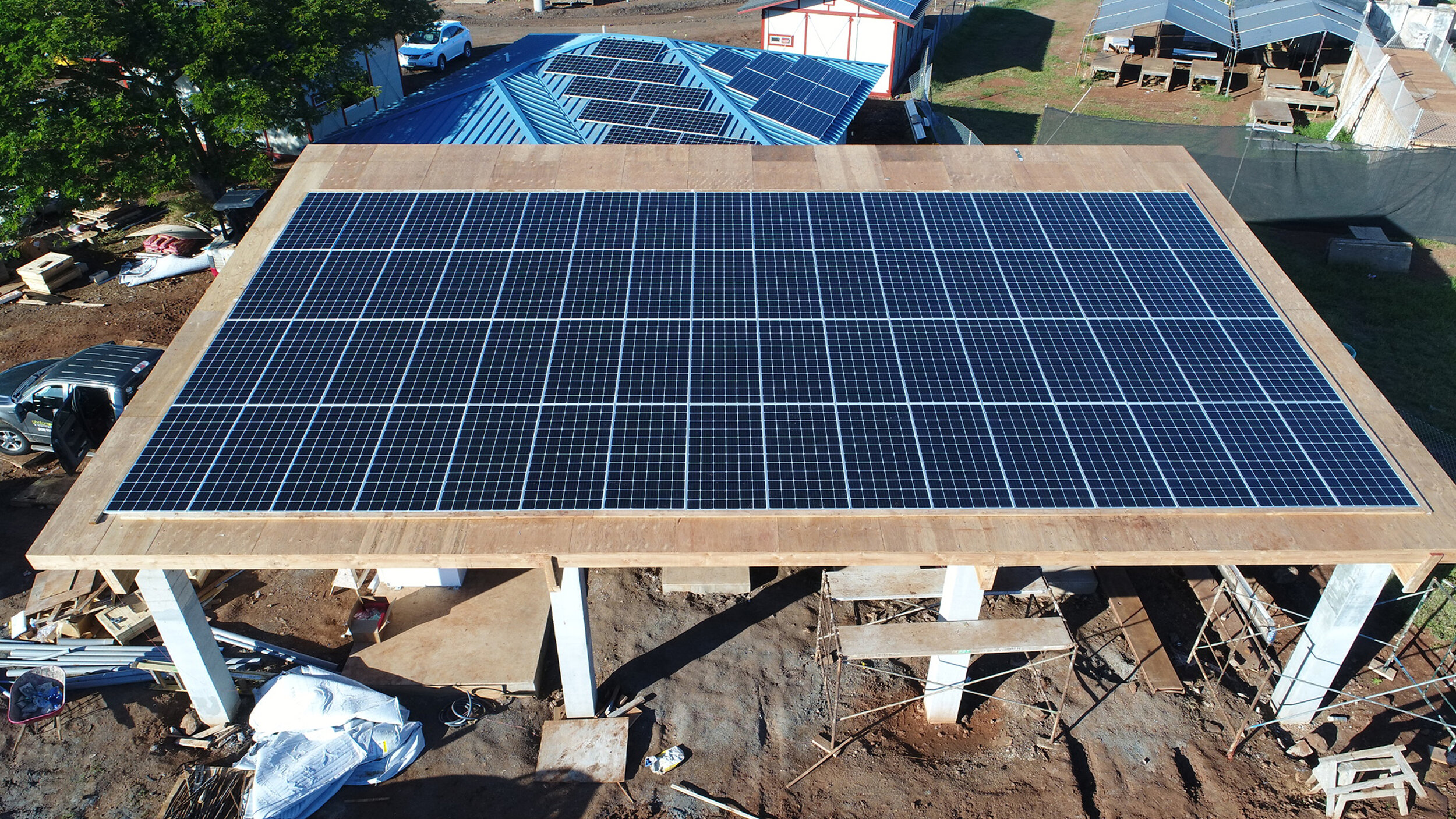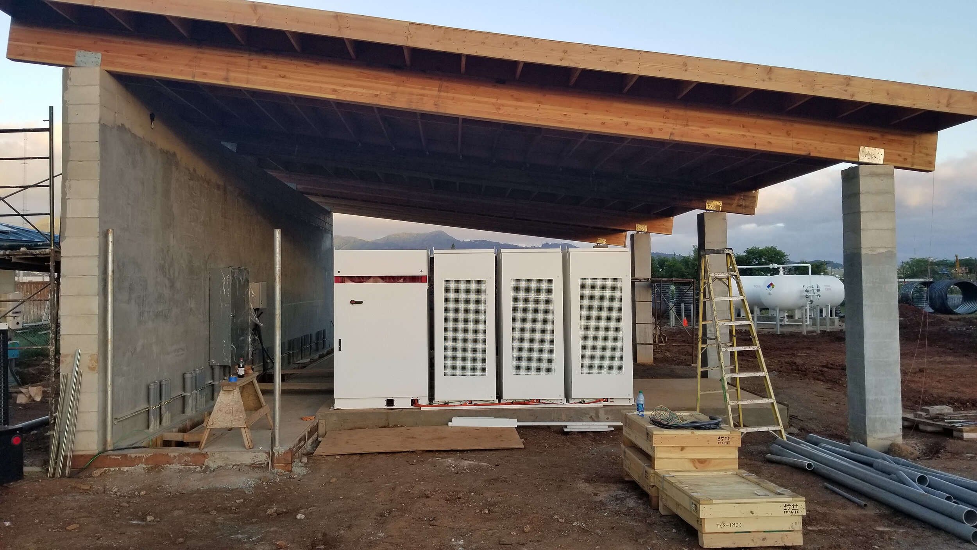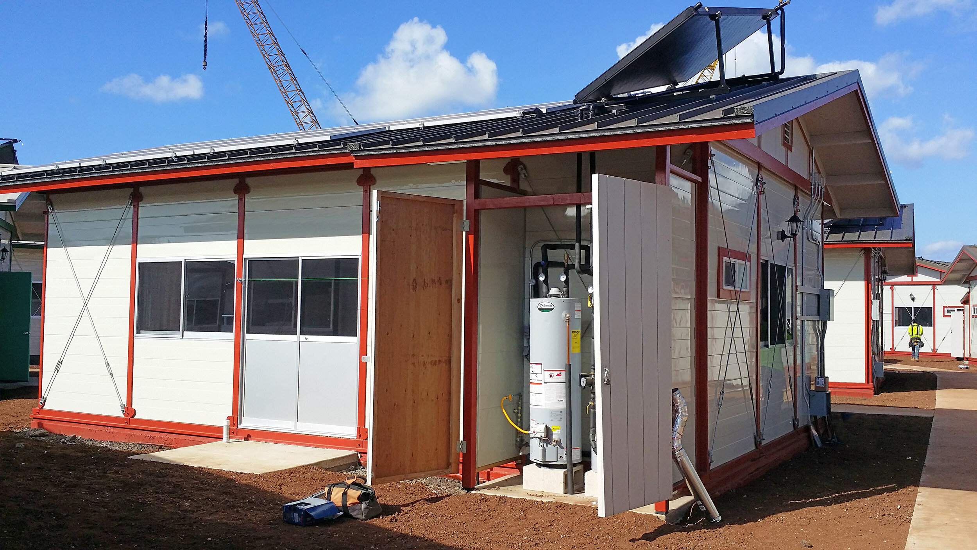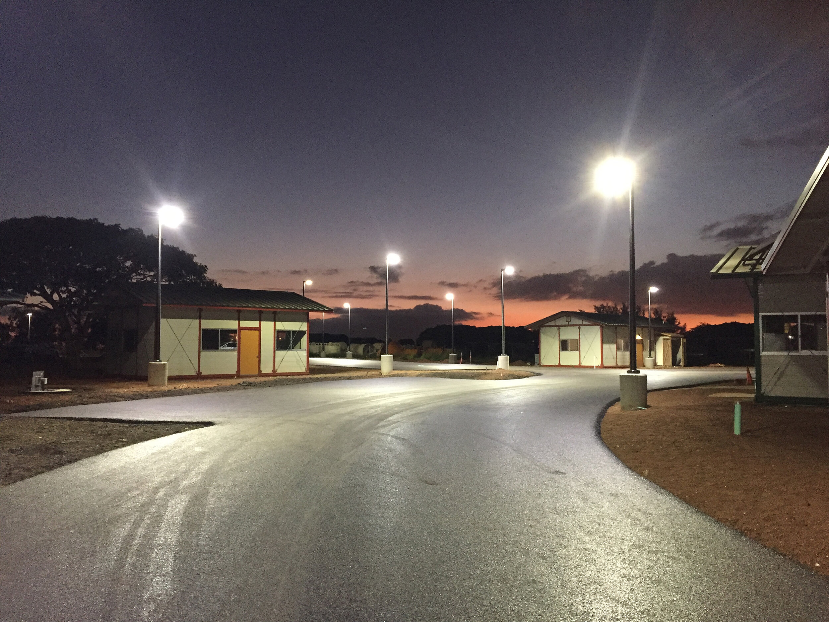renovate building 580 design phase
Our firm provided mechanical, electrical, telecommunications, and fire protection engineering design services for the major renovation of 90,000 sf Building 580 to house a Command and Control Facility (C2F) and administrative support functions. We are providing a redundant HVAC system serving critical areas, overhead ducted VAV zones, individual temperature controls, dedicated ventilation/exhaust for UPS, and dedicated VAV AHUs for certain spaces, with design conditions of 75F/50%RH (72F/45% RH for Ops Center, SCIF, telecom/server rooms). Electrical work includes upgrading power to the building to accommodate increased loads; providing power distribution throughout the building, lightning protection and grounding systems for the building, standby power systems including generator and ATS, a UPS system, and power for all mechanical equipment. Telecom work involves upgrading exterior telecom infrastructure to the building, providing telecom infrastructure throughout the building including pathways and outlets, CATV for various office areas, support for VTC equipment, security infrastructure, signal grounds for raised floor areas, and exterior grounding around the building perimeter.
FY21 Repair building 1180
InSynergy is currently providing the mechanical and fire protection engineering design work for plumbing, ventilation, air conditioning, and fire protection for the construction and repair of a new Tactical Equipment Maintenance Facility (TEMF) facility and ancillary support buildings. Mechanical work will consist of replacement of mechanical and plumbing systems, conducting cooling load analysis, provision of new below grade oil/water separator for B1180 drainage system, compressed air outlets in accordance with TEMF Standard Design, and exhaust systems. Fire protection scope of work will involve provision of looped water system, fire sprinkler system evaluation, new fire alarm and fir sprinkler, Life Safety Analysis, new fire hydrants and hydrant flow test. Estimated Cost: $15 million.

